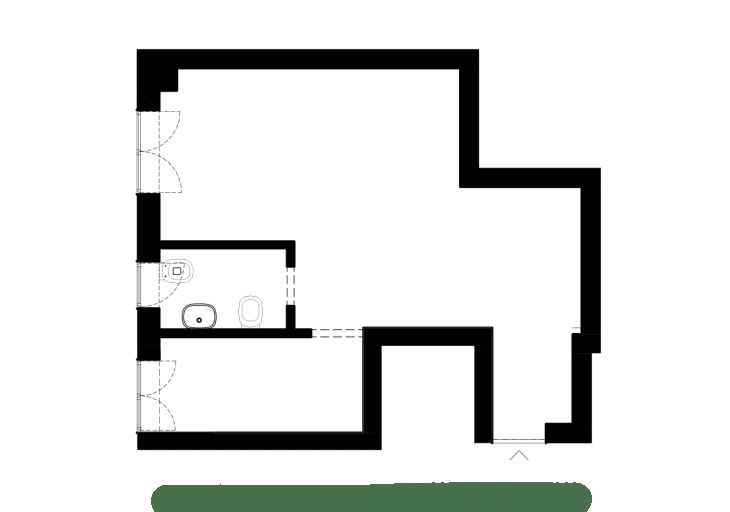As someone who used to work as an architect and now writes about small spaces, I love seeing how a clever design can completely transform a tiny space. At first glance, this little Italian apartment did not seem very promising. Its 317 square feet (29.5 square meters) were awkwardly chopped up into a tiny bedroom, barely large enough for a bed, an oddly placed bathroom, and a combination living room/dining room/kitchen that was strangely shaped and a bit cavernous. But with a few well-placed floor plan changes—and an innovative and flexible approach to space planning—this little apartment was completely transformed.

The apartment, which is located near the Darsena basin in the Navigli district, a recently revitalized area of Milan, is being renovated to serve as a short and medium-term rental for travelers. Cesare Galligani, an architect working with Milanese studio Planair , redesigned the apartment with one guiding principle: that the way people use their spaces changes throughout the day. So instead of trying to cram a lot of uses into a very small space, he created an apartment that would transform with the occupants’ needs throughout the day.
The only permanent elements of the apartment are the kitchen and bathroom (located in the space that was once the apartment’s tiny bedroom). Everything else—the bed, two desks, a wardrobe, and the dining and living room furniture—can be moved around to suit the needs of the moment.
A Murphy bed folds into the wall when not in use, and the apartment’s rolling closet, which is configured with desks on either side, can be moved into the empty floor space that results, to create a workspace for one or two people. The dining table can also be expanded to seat more people for a conference or dinner party (although I’m guessing the final table choice will be different from the one shown in these photos, which doesn’t look very expandable).
The apartment’s small kitchen is liberally outfitted with cabinets—and the adjoining desk can also serve as a workspace, in a pinch. The whole apartment is an exercise in efficiency, but also in ingenuity—proof that, with the right design, even a little space can do a lot.
To see more photos of the apartment and read more about the project, visit the the project page at Planair Studio .