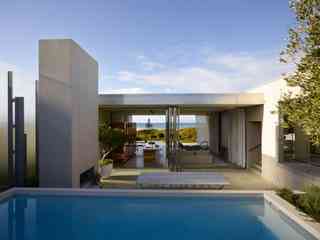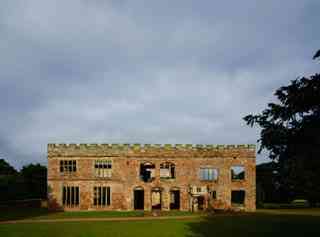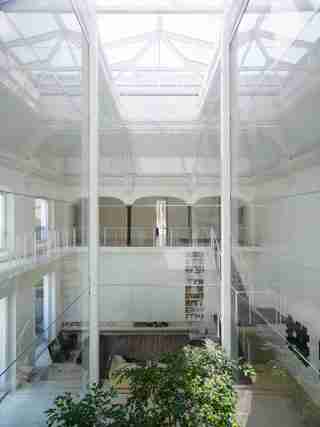Sydney-based design writer and author Karen McCartney—founding editor of Inside Out magazine and current editorial director of online retailer Temple & Webster —partnered with photographer Richard Powers on Superhouse: Architecture & Interiors Beyond the Everyday (Penguin Books, $56), a new book that explores the elements that make a residence successful. McCartney reveals why she classifies the 19 featured homes around the world as “superhouses,” providing information from many of the architects and clients. “It can be the site, the use of materials, the concept, a sense of awe, or an inspired reimagining of space,” McCartney says. “And it does not always go hand-in-hand with size and dollars spent.”

The water-facing glass walls of Dune House—designed by architecture firm Fearon Hay—maximize the ocean views at this spectacular site in Omaha, New Zealand, while opaque glass panels ensure privacy on the street-facing portions. “It also acts as a light box, bouncing light around the space and capturing the magical fluctuations from sunrise to sunset,” McCartney says.

The renovation of the Astley Castle in Warwickshire, England, is the result of an architecture competition commissioned by the Landmark Trust, which wanted to save the crumbling structure. “Their scheme binds ancient and modern in a skillful manner,” says McCartney of the London-based firm Witherford Watson Mann. (The property can be rented through the Landmark Trust. )

Piero Lissoni’s firm, Lissoni Associati, transformed a 19th-century theater in Monza, Italy, into a stylish contemporary home for a Milanese family. “A central atrium in the Monza Loft allows for light to be pulled into the body of the building and creates a contained area for trees and plants to form a green core within the space,” says McCartney.
Conceived by Irish architecture firm Scott Tallon Walker in the early 1970s, the Goulding Summerhouse in Enniskerry, Ireland, was recently restored by its current owners. “It cantilevers daringly over the Dargle River, its structure barely impacting the site and the plants below,” notes McCartney.
For a vacation compound in Cretas, Spain—which occupies more than 100 acres—Christian Bourdais gave Chilean architecture firm Pezo von Ellrichshausen carte blanche to do whatever the site dictated to them. “The 197 steps to the dual entrance certainly sets the heart beating and creates a heightened sense of anticipation,” says McCartney. Bourdais has commissioned additional holiday homes by other architects to be built on the property.
Architect Ricardo Bofill repurposed this former concrete factory in Barcelona into La Fabrica, a unique home and work space for his firm, Taller de Arquitectura. “He [Bofill] admits it was a sort of hell on earth when he took it over in the 1970s, but now, thanks to his immense vision and the introduction of Babylonian-style planting, the place is magical,” says McCartney.
Architect Vincent van Duysen conceived a sleek summer pavilion for this 1950s home in Kortrijk, Belgium, where three pools help to connect the two structures. “The main house has been revamped with Van Duysen’s deft decorative touch where original features coalesce with new interventions and impeccably sourced furnishings and fabric,” says McCartney.
The timber, glass, and steel Tower House, a weekend home devised by Gluck+ in upstate New York, contains stacked bedrooms and an elevated living space overlooking the treetops. “This amazing structure ostensibly defies all expectations of how a weekender should appear,” says McCartney. “But on closer inspection its dedication to seeking out the view, its tiny footprint, its old-school ventilation which eschews air-conditioning, and the embracing of climbing stairs as a health and fitness regime, it begins to make absolute sense.”
Benthem Crouwel Architekten built this colorful compact house in Almere, the Netherlands, using prefabricated components, between 1982 and 1984. Glass sheets line three sides of the living room, giving the space panoramic views of nature.
Seattle-based firm Olson Kundig designed this retreat, known as the Pierre, on Washington’s San Juan Islands to complement the natural surroundings. The home is nestled into the rock and features a green roof that helps it blend into the landscape.
Australian firm Virginia Kerridge Architect completed this New South Wales country house in 2010. The architect took inspiration from the nearby ridgelines for the design, which was done around an original stone cottage.
Superhouse: Architecture & Interiors Beyond the Everyday (Penguin Books, $56)