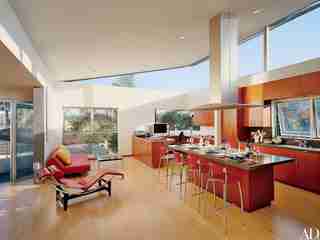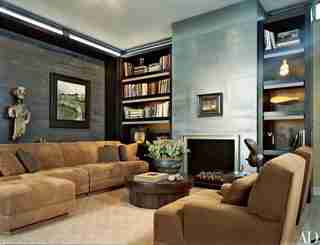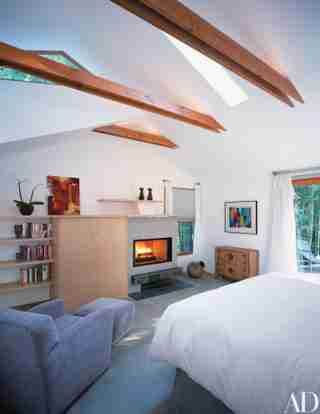The use of clerestories—a row of windows well above eye level—stretches all the way back to temples in ancient Egypt. Since then, they’ve been a favorite feature in religious structures for their ability to flood vast spaces with natural light, creating interior environments so open and bright they can feel downright heavenly. Today, the architectural feature is employed in modern homes for exactly the same reason, although extra sunlight isn’t the only benefit. Whereas lower windows can let in sun in a direct and sometimes harsh way, a row of windows up high lets in a more ambient light. Even better if the clerestory windows open, as this allows for air to flow and circulate. As for aesthetics, placing windows higher affords more open wall space at eye level for displaying books , curios, or a gallery-style arrangement of artwork . And when paired with their other lofty cousin, the skylight, clerestories can ensure that a room never feels claustrophobic. Here, we present a collection of homes from the AD archives by the likes of Lee Ledbetter and Robert Kahn that use clerestories to take homes to new heights.

Designed like a wedge between the wall and ceiling, the clerestory on this home in Venice, California, by architect Dean Nota casts sunlight over the already open, airy kitchen. A prominent feature from the street, the roof-adjacent glass also features windows that prop open, ventilating the interior from above.

A seaside home in Auckland, New Zealand, by architect Pip Cheshire contains this cozy study, saved from feeling closed-in by a narrow, illuminating clerestory. The walls and shelves below, free of windows, offer ample space for displaying artwork and books.

This loft-style bedroom in Los Angeles features a clerestory window as well as a skylight, both of which echo the dynamic geometry formed by the roofline, angular ceiling, and wooden beams. The home, renovated by Griffin Enright Architects and architect Elyse Grinstein, boasts similar roofline windows throughout, which offer breathtaking views of the surrounding canyon.
Renovated by architect Robert Kahn, this penthouse in Tribeca contains a two-story living room crowned by a generous clerestory. The interior by designers Stephen Sills and James Huniford is cast in a neutral palette that showcases the sky and cityscape above.
The spacious living room in this Hamptons home by Shelton, Mindel Associates is opened up even more by the clerestory that lines the entire space. The row of windows is complemented by the low, linear furniture, including Pierre Paulin leather chairs and Cassina tables.
The kitchen in this Toronto townhouse lightens up with western-facing clerestory windows above the stainless-steel Wolf range and Thermador hood. The home, a project by architect Raymond Murakami, was designed in the style of Louis XV–era buildings and decorated by designers David Powell and Fenwick Bonnel in warm neutrals.
Located at the base of New Mexico’s Sandia Mountain range, this home by architect Bart Prince includes a guest bedroom with a tall clerestory. Along with adding extra sunlight, the windows add extra height to the space and offer views of the home’s architecture.
This home in San Antonio, Texas, was renovated by Lake|Flato Architects with a sawtooth-style roof inspired by local manufacturing plants. The jagged ceiling creates the opportunity for many rows of clerestory windows, which flood the interior space with sunlight. What’s more, the back wall also features a narrow clerestory, providing more light and complementing the space’s linearity.
Sunlight and fresh air pour in through the living room clerestory in this Puerto Rico home by architect José E. Solís Betancourt. Already designed with high ceilings, the space is taken to new heights with these additional windows, while the cream-colored interiors by the Betancourt’s partner Paul Sherrill amplify the natural light.
The clerestory in this 1963 New Orleans home renovated by architect Lee Ledbetter works in harmony with the open-plan architecture. Shown here is the living room, which features soaring archways and a glass exterior wall that provides views of the adjacent courtyard. The whitewashed brick wall, sans traditional windows, is free for displaying artwork and decorative objects.