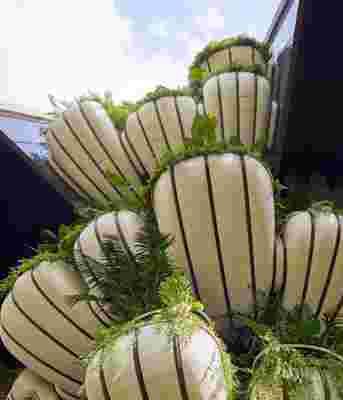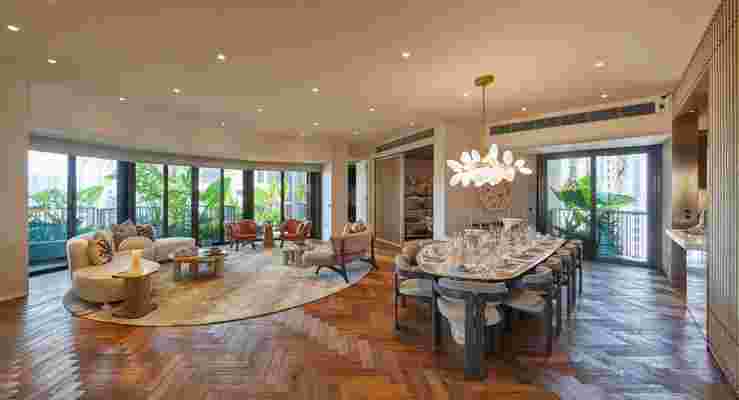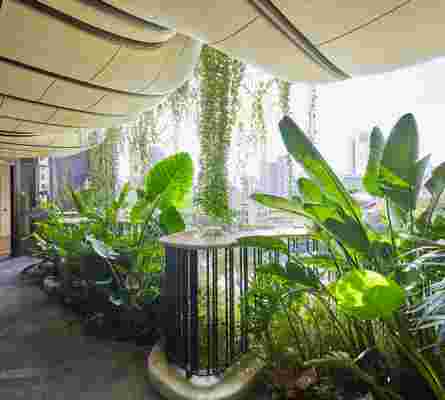“Joy is the biggest sustainer of place,” says Thomas Heatherwick. So when the London-based designer received the commission for his first project in Singapore, he set out to spark it. Eden is a 22-story-tall luxury residential tower inspired by city-state founder Lee Kuan Yew’s mission to define Singapore as a city in a garden. With lush gardens integrated into petal-like balconies on three sides of each apartment, biophilia is imbued in the design, creating a tower that feels more green than urban. Recently finished, the project also marks the firm’s first completed residential project, ahead of its highly anticipated Lantern House in New York.

Looking up at the bespoke balconies, which are planted with tropical greenery and also provide solar shading on the tower’s exterior.
Heatherwick approached Eden as if it were a place-making exercise. “The architecture world has a very strong academic dimension that can be too cerebral and sometimes miss a deeper understanding of people and how they feel in a place. And I’ve even felt in the functionalist movement, there has been a function that has been neglected: emotion,” explains Heatherwick, a London native who notes that he grew up, as many Londoners do, in a house with a garden. “What biophilia is engaging with is that emotion. It’s not just about plants; it’s about seeing movement, having change, hearing sound, and smelling smells, all these micro-effects we take for granted until they are missing from new developments.”

The interiors of the full-floor apartments are designed with natural materials.
Creating a biophilic building in an environment with year-round humidity, however, meant thoughtful architectural design. The building contains only through-floor apartments, 20 in total, surrounded by windows through which the verdant balconies can be seen. Each residence has 270-degree views. “Rather than have a dry balcony with a few pots,” says Heatherwick, he instead built deep planters into the design and filled them with tropical greenery that dapples sunlight and moves with the wind. The placement of the windows encourages cross-ventilation, with the hope that those breezes will discourage the use of air conditioning. And natural materials on the interiors—oak parquet floors, slate decks, walnut doors, limestone bathrooms, and Carrara marble countertops—also help to bring the outdoors in. “Suddenly it doesn’t feel like you are in a hermetically sealed bubble,” says the designer, who collaborated with Singapore-based project architect RSP Architects Planners and Engineers.

Three organically shaped balconies off each apartment provide green vistas and cross-ventilation.
On the tower’s exterior, the earth-colored concrete facade has been molded to match the contours of Singapore’s topography. (It also has the added sustainability benefit of a high thermal mass to aid natural cooling). With the hanging gardens climbing up three sides, Eden stands in stark contrast from the glass-and-steel typology of many contemporary residential towers, even those in the Singapore skyline, which tend to emphasize green space in their designs more frequently than in other cities. The balconies themselves provide solar shading while the plants naturally absorb rainwater and filter pollutants. At the ground level, a narrow canyon of garden forms the residential tower’s entrance and leads into a lobby and elevator bank with 59-foot-tall ceilings hung with “living chandeliers” made of plants. Here, too, is a swimming pool and extended garden. A sky garden tops the roof.
The ground-floor garden features a swimming pool and landscaped areas for relaxation and socialization.
Heatherwick notes that his studio’s interest in biophilic design was prompted while working with Bjarke Ingels Group on the master plan and buildings for Google’s Mountain View, California, headquarters. Embracing the science behind crafting a pleasing environment through natural elements has only become more important during the COVID-19 pandemic, he says, when many are reconsidering their living spaces for long-term stay. “Today, everyone is interested in this more human dimension of the built environment. It was something understood and spoken about on societal fringes for many decades, but it’s still a huge area for progress.”
Gardens climb the height of the tower, whose concrete slab façade allows mass thermal heating and cooling to reduce energy use.
Where he hopes to see that design progress is in mass housing. The current health crisis has further underscored disparities in living spaces. “There is a difference in experience for someone that has a garden, windows that open, proximity to a non-busy road,” he explains. “I hope that we can put a huge amount of effort into applying the ideas we learned at Eden more broadly.”