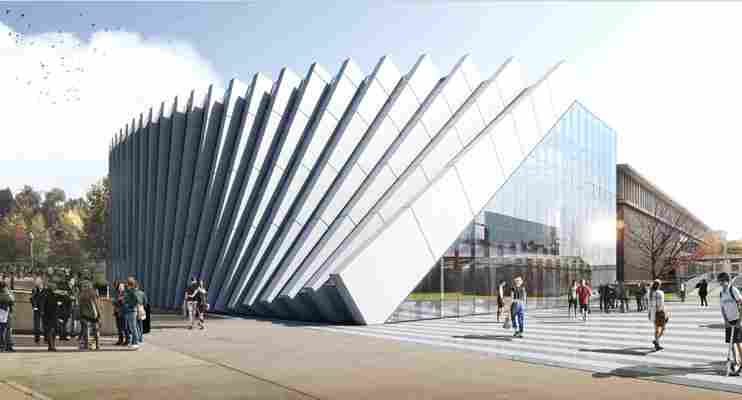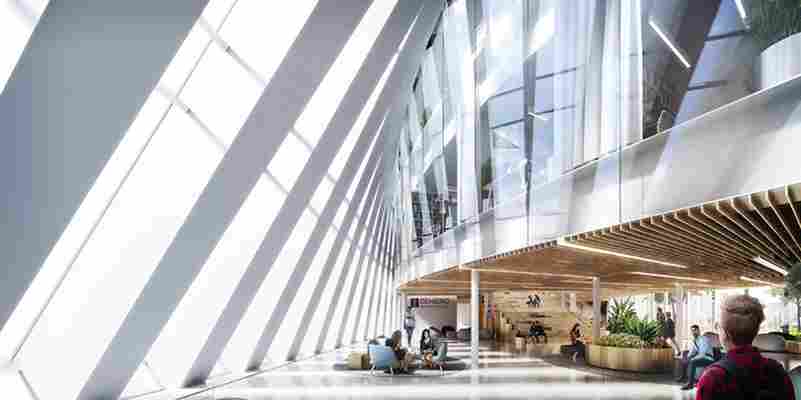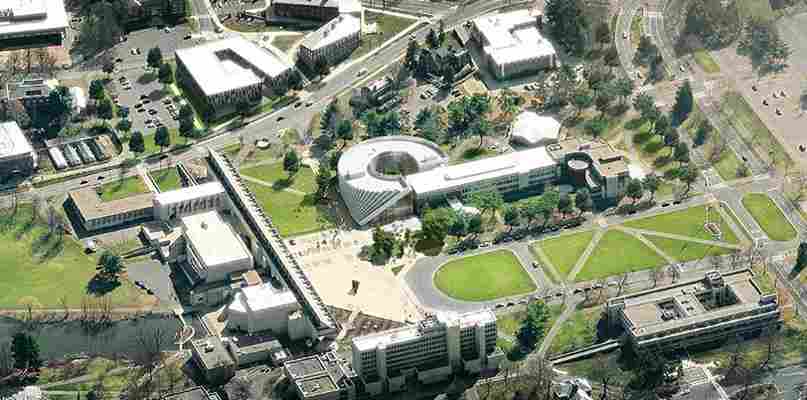Construction is under way on Bjarke Ingels Group’s striking design for the University of Massachusetts Amherst’s business school. In partnership with Boston-based architecture firm Goody Clancy, BIG is renovating and expanding the School of Management’s Isenberg Business Innovation Hub. The new addition will connect to the school’s existing building on both the north and the east sides, with an open-air garden courtyard in the center.

The $62 million design will add 70,000 square feet of classrooms, labs, advising spaces, faculty offices, and an expanded career center.
The bright circular structure, reminiscent of the Smithsonian’s Hirshhorn Museum and Sculpture Garden in Washington, D.C., and New York’s Solomon R. Guggenheim Museum , features an accordion-like pillar-and-glass façade that gradually slopes down in a domino effect. Students and faculty will enter at the northwest end of this dramatic culmination.

A look at the smartly designed interior of the business school.
Situated on a prominent plot on Haigis Mall near the front of campus, the $62 million project will add 70,000 square feet of classrooms, labs, advising spaces, faculty offices, and an expanded career center. Also included in the design are student gathering and study spaces, special event areas devised with guest speakers in mind, and a financial analytics classroom intended to simulate the environment of a real-world trading floor. Departments that have been spread across campus will finally have a home together within the updated hub.

An aerial rendering shows how the new circular building will connect to the existing structure.
Ground broke last fall, and the project is set for completion in September 2018, with occupancy expected by January 2019.