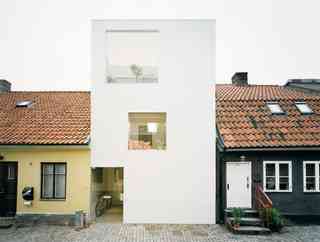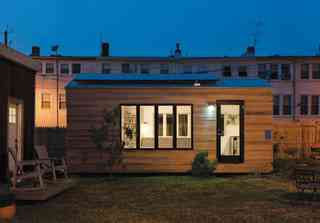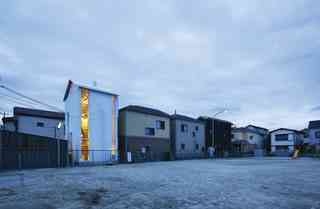With the demand for urban real estate soaring through the roof—literally—many architects are building slimmed-down structures to create residences in cities with limited land availability. Rail-thin lots that might have been left undeveloped get outfitted with tiny homes. Empty buildings are transformed into living spaces through adaptive reuse . Prefabricated units such as shipping containers become pint-size dwellings. Tiny Houses in the City (Rizzoli, $30) explores inventive responses to diminishing city space, presenting a case for smart storage solutions, modular living, and generally thoughtful design that makes less square footage more stylish than ever.

This 15-foot-wide contemporary townhouse in Landskrona, Sweden, is a stark white contrast to the two older buildings that flank it.

The 11-foot-wide-by-22-foot-long Minim House in Washington, D.C., designed by Foundry Architects, is like a slightly roomier trailer, and includes a solar energy system and a rainwater harvesting mechanism.

The white metal façade of the three-story White Hut and Tilia Japonica house, created by Takahashi Maki architects in Saitama, Japan, boasts two long windows that run from the first floor to the third.
Situated on a tight urban plot about the size of a parking space, this Fujiwara-Muro house, also in Kobe, uses skylights and large windows to bring light deep into the home.
This small house in Kobe, Japan, designed by Fujiwara-Muro Architects has an odd, angular configuration that allows each room to get natural light, despite its long, narrow footprint that measures 13 by 50 feet.
The Slim House in London by Alma-nac Collaborative Architecture—a renovation of a 19th-century residence that was built in an alley—is just 7.5 feet wide. Behind its traditional façade featuring a red door and windows, the home has a sloping slate-clad roof dotted with strategically placed skylights.
In Bordeaux, France, Fabre/deMarien Architects transformed a dilapidated 18th-century garage in a cobblestone alley into a 441-square-foot home, replacing a run-down garage door with a sliding pine façade.
The Billboard House perches atop a two-story building in the Mexico City’s Polanco neighborhood. While the project—conceived by architect Julio Gomez Trevilla—was commissioned by an advertising agency, it acts as a prototype for how the densely-populated city might approach an impending housing shortage.
Anonymous Architects erected the 15-foot-wide, two-bedroom Eel’s Nest—named for the Japanese term for very narrow lots—in L.A.’s Echo Park neighborhood, where new buildings join older bungalows on the hilly streets. The narrow home actually replaces a skinnier structure dating from 1927.